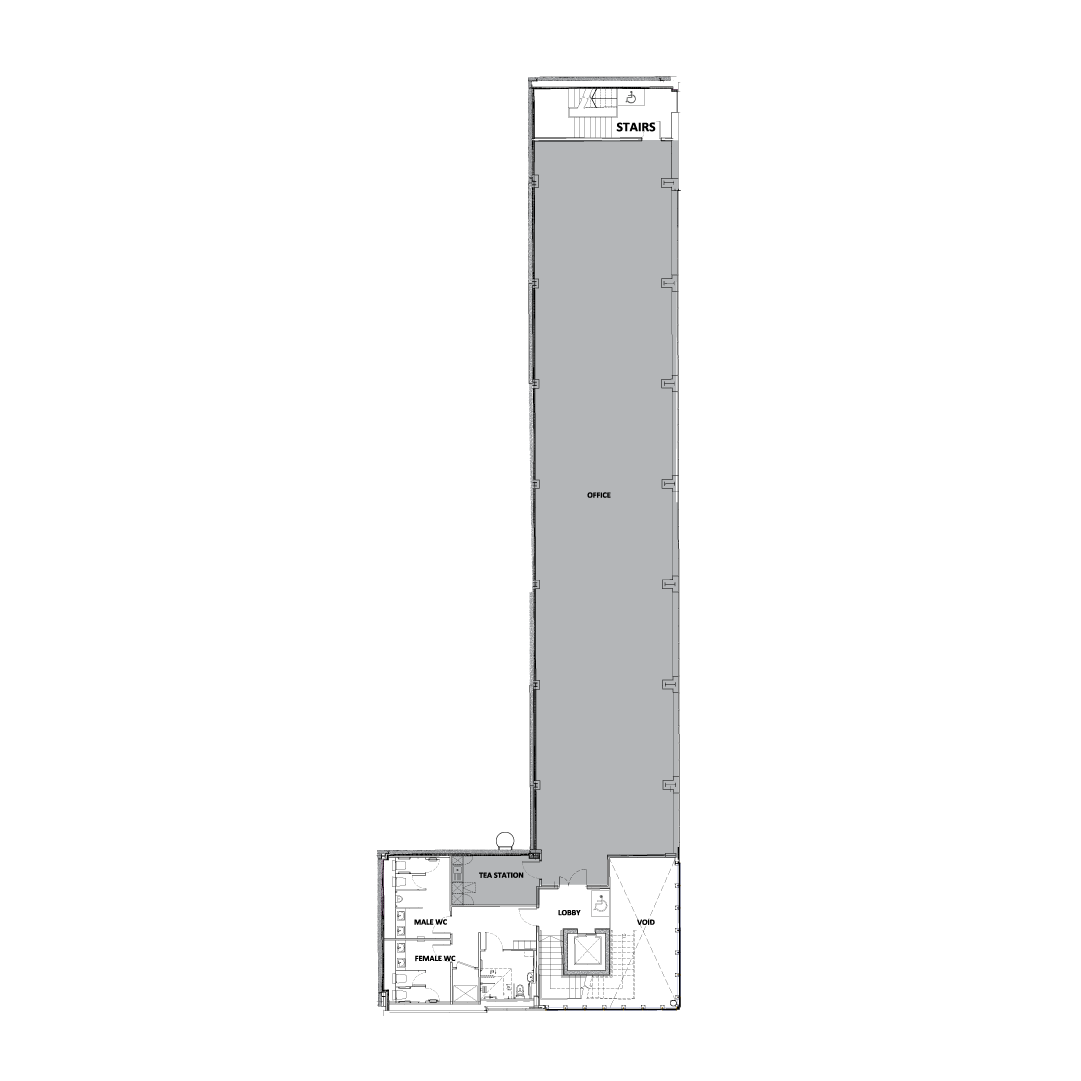Northwest
Logistics Park
BALLYCOOLIN, DUBLIN 15
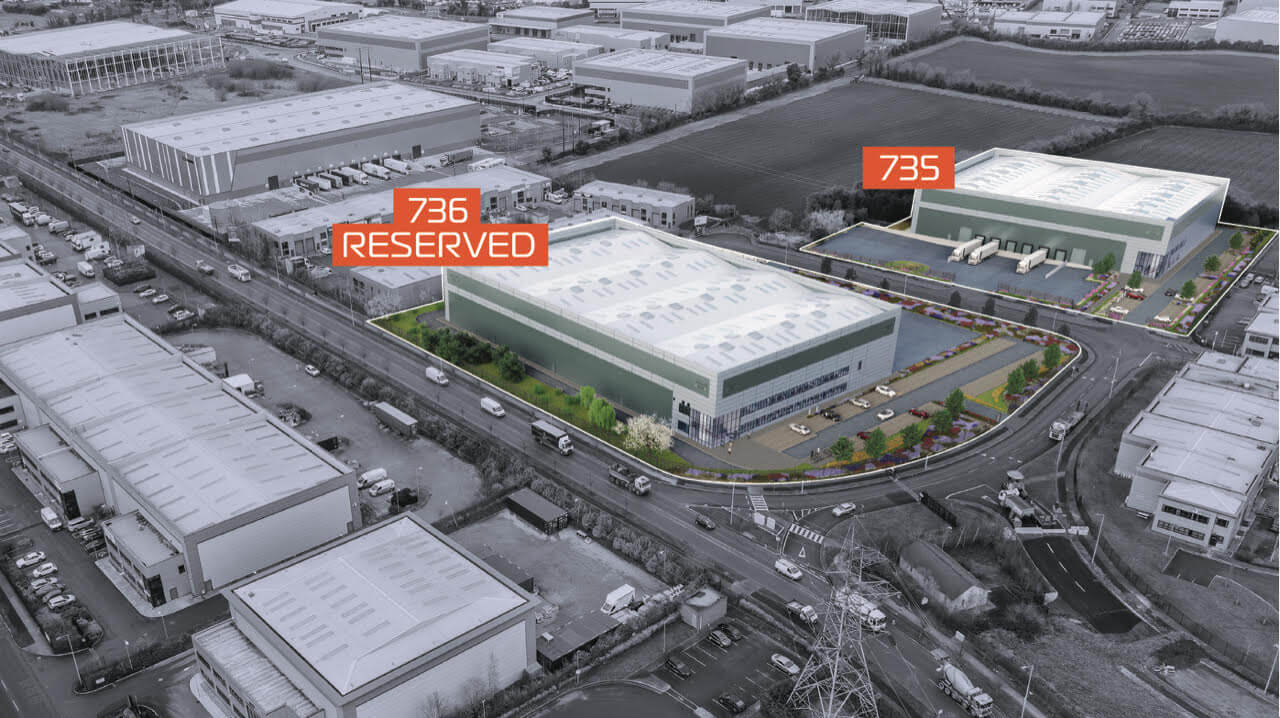
Big on Quality
ALL NEW UNITS WILL BE FINISHED TO THE HIGHEST SPECIFICATIONS
Management
An active management company ensures that the highest standards are maintained throughout Northwest Logistics Park to provide a quality working environment and protect your investment. Each occupier will join the management company and a service charge will be payable towards the cost of security, landscaping, lighting and road maintenance etc.
Services
All mains services are provided and connected to each site. Additional items, including 3 phase power and air conditioning can also be provided to cater for the diverse technological requirements of today’s business users.
Warehouse Specification
- 14.6m clear internal height
- Dock levellers with tailgate loading to all units
- Automated insulated sectional doors to all units
- 2.1 metre high concrete walls to inside of external warehouse walls
- Sealed concrete floors with loading capacity of 50 kn/m2
- Motion sensor LED lighting
Office Specification
- Painted and plastered walls
- Suspended ceilings
- Recessed LED lights
- Air source heat pump
- Perimeter trunking
- Toilets and tea stations
- Mechanical ventilation
Environmental
- The buildings will be targeting LEED Gold sustainability credentials and will be EU Taxonomy Compliant.
LOGISTICS FACILITIES
FOR SALE / TO LET
PLANNING SECURED FOR UNITS FROM
4,124 - 25,000 SQ M
DESIGN + BUILD UNIT OPTIONS FROM
3,723 – 50,000 SQ M
A Proven Location
GPS: 53.417658, -6.356523
Northwest Logistics Park is one of Dublin’s premier and most established logistics locations. The park is within 200m of the of the N2/N3 link road which provides dual carriageway access to the N2 (J3) & N3 (J2) routes, both of which are within 2kms of Northwest Logistics Park. The park is well serviced by public transport, Dublin Bus Routes 40E and 40D connect Northwest Logistics Park to Dublin City Centre via Broombridge, providing a direct link to the LUAS. Northwest Logistics Park is within 5kms of J5 & J6 on the M50 which provides motorway access to all of the main arterial routes from Dublin, to Dublin International Airport and the Port Tunnel. The logical location for Logistics.
Highlight routes using
interactive headings below
5 km (7 minutes)
6 km (8 minutes)
15 km (15 minutes)
14.5 km (14 minutes)
12 km (25 minutes)
In Good Company

HIGH QUALITY LOGISTICS UNITS TO SUIT YOUR BUSINESS NEEDS
THE NEXT PHASE OF DEVELOPMENT, ELLIPSE, HAS FULL PLANNING PERMISSION FOR UNITS TOTALLING 550,000 SQ. FT. AND CAN PROVIDE DESIGN AND BUILD OPTIONS. FOR FURTHER INFORMATION ON ELLIPSE PLEASE VISIT HTTP://WWW.ELLIPSE.IE OR CONTACT JOINT AGENTS SAVILLS AND CBREAccommodation
| Unit 736 (Let) | Unit 735 (Under Construction) | |
|---|---|---|
| WAREHOUSE SQ M APPROX* | 5,892 | 4,674 |
| OFFICE SQ M APPROX* | 493 | 649 |
| TOTAL SQ M APPROX* | 6,385 | 5,323 |
| CLEAR INTERNAL HEIGHT (M) APPROX | 14.6 | 14.6 |
| SITE AREA (ACRES) APPROX | 4.1 | 3.73 |
| SITE AREA (HECTARES) APPROX | 1.66 | 1.51 |
| DOCK LEVELLERS | 7 | 6 |
| GROUND LEVEL DOORS | 2 | 2 |
| Floor Loading | 50KN/m2 | 50KN/m2 |
| Power | 150kva | 150kva |
| PV panels | ||
| Shower and changing facilities | ||
| Standard car parking spaces | 56 | 44 |
| EV car charging | 2 | 4 |
| Accessible car parking spaces | 3 | 3 |
| Bicycle spaces | 20 | 20 |
* APPROXIMATE GROSS EXTERNAL FLOOR AREAS
AVAILABLE SITES FOR DESIGN AND BUILD OPTIONS
| UNIT NO. | APPROX. SITE AREA (ACRES) | APPROX. SITE AREA (HECTARES) |
|---|---|---|
| Site D | 1.51 | 0.61 |
| Site E | 1.4 | 0.57 |
| Site J | 1.38 | 0.56 |
| Site K | 4.03 | 1.63 |
Masterplan
| GE - General Employment | |
| Zoning Objective Type | GE - General Employment |
| Zoning Objective Description | Provide opportunities for general enterprise and employment |
Floor Plans
Unit 735
Warehouse
4,674 SQ.M
50,310 SQ.FT.
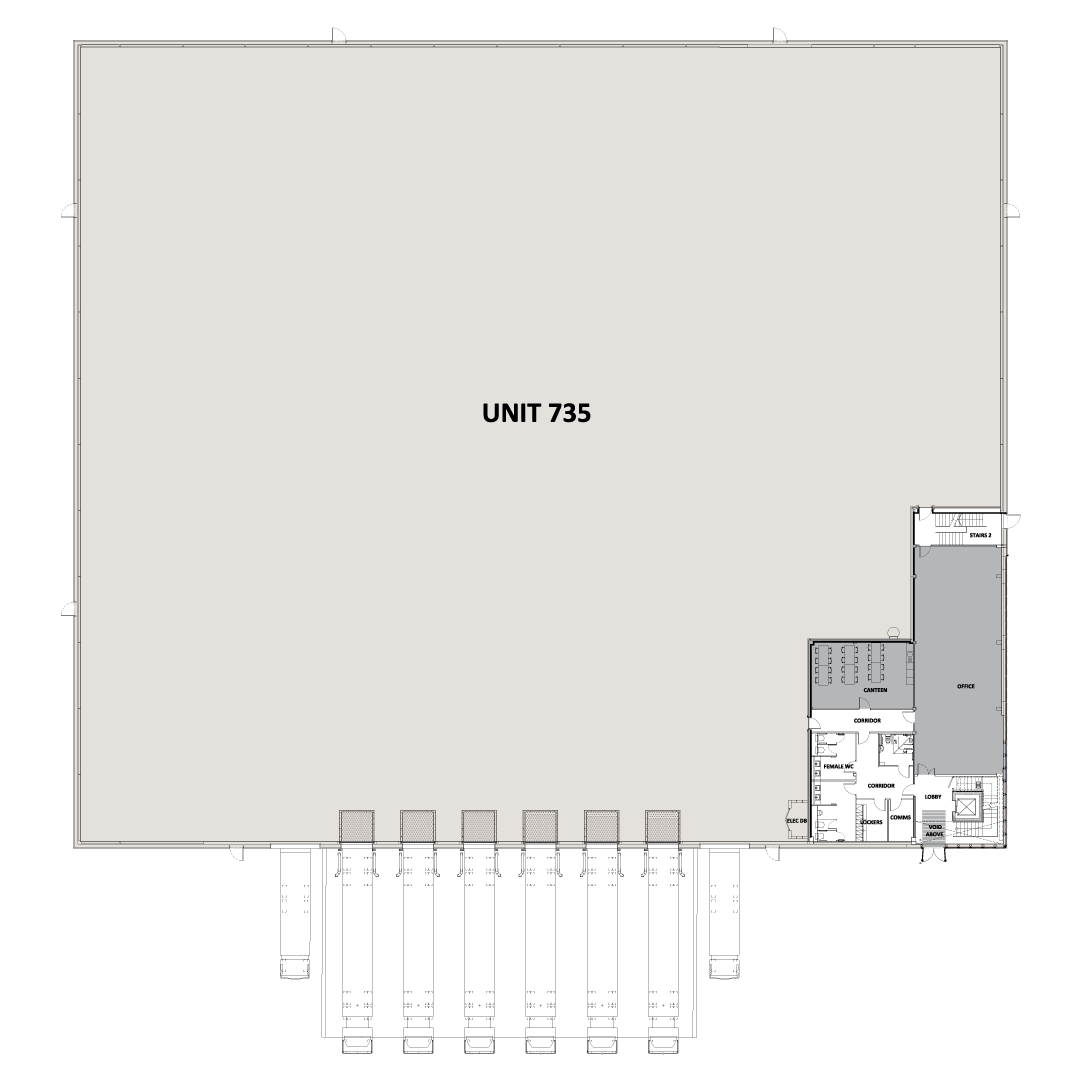
Office
493 SQ.M
5,304 SQ.FT.
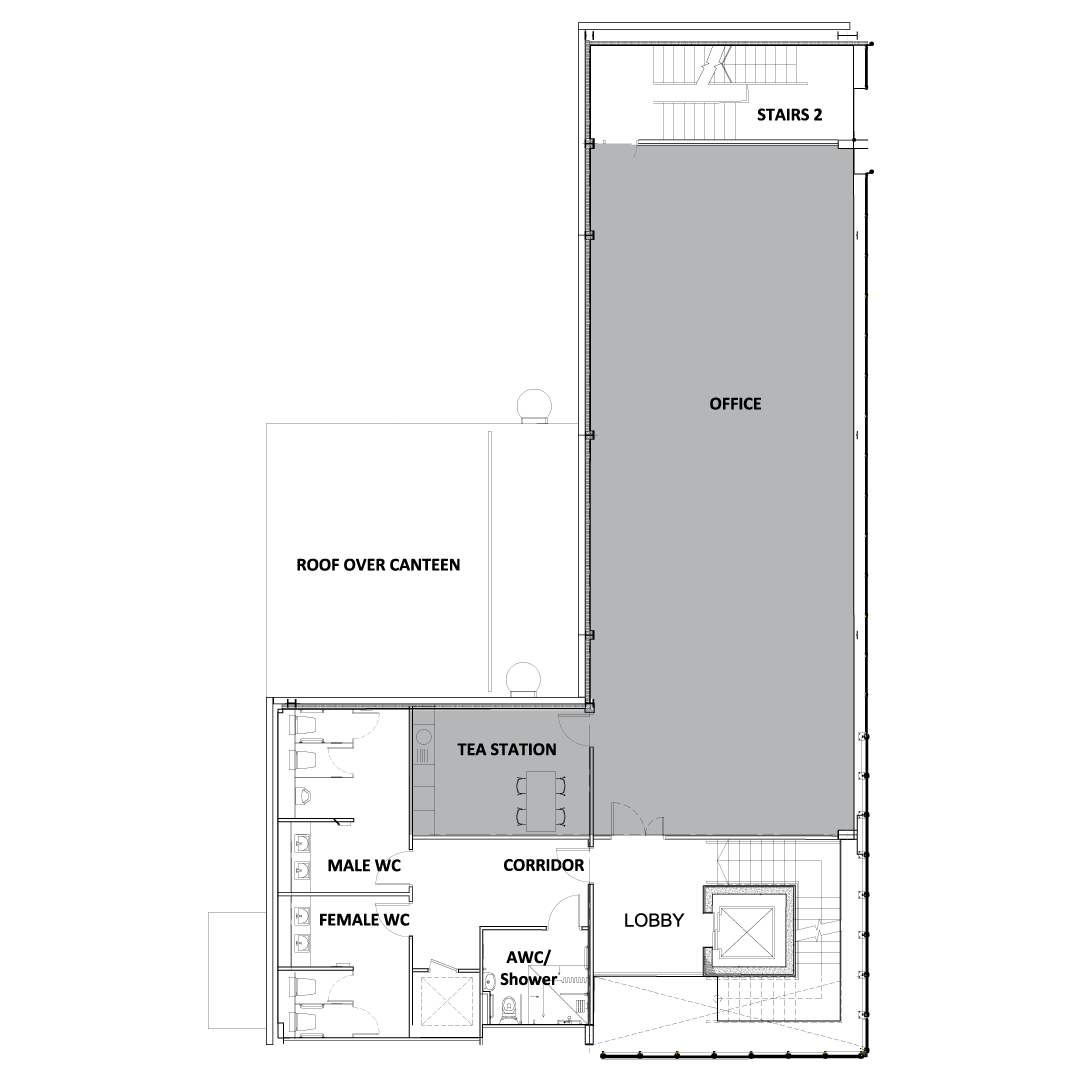
Unit 736
Warehouse
5,892 SQ.M
63,421 SQ.FT.
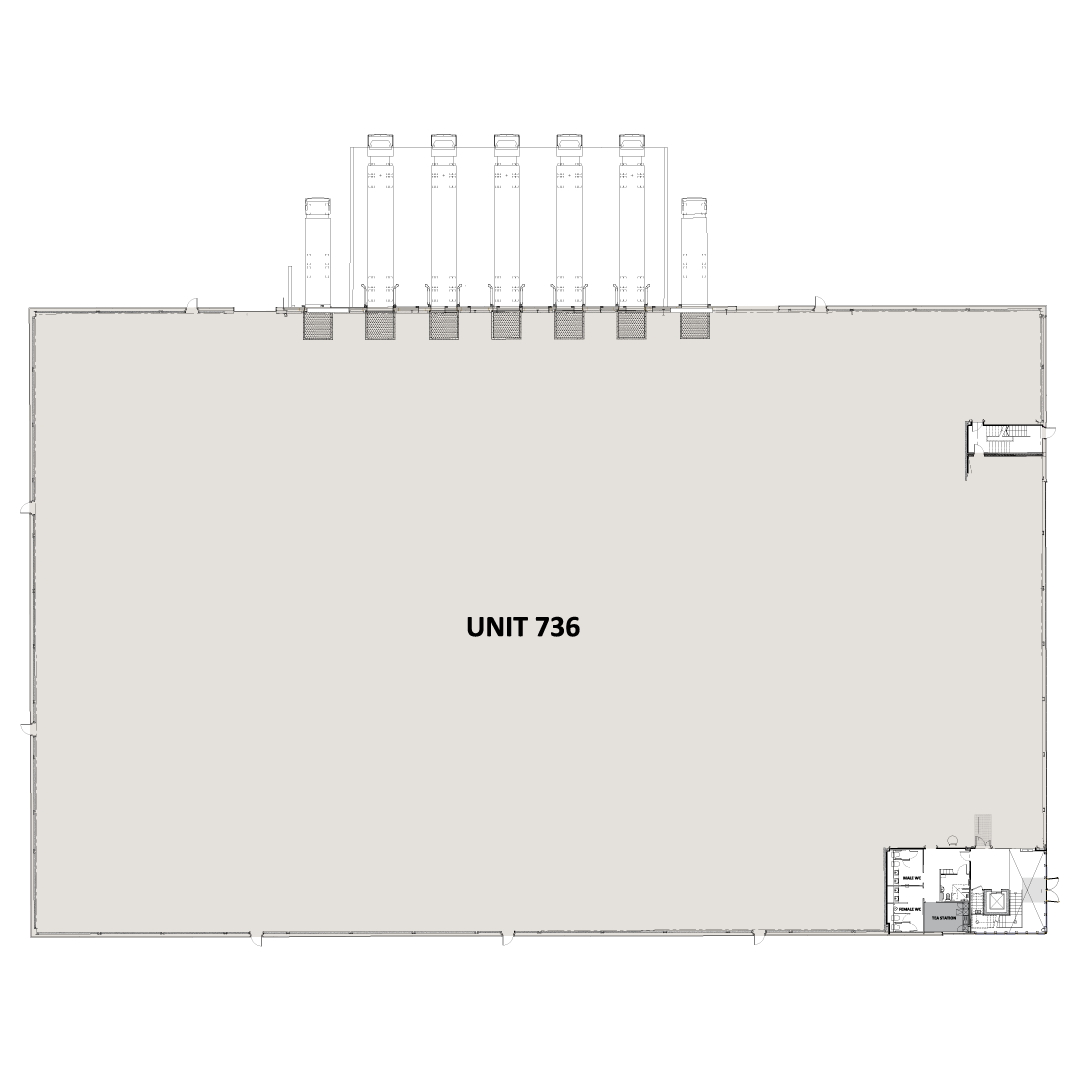
FF & GF OFFICES
493 SQ.M
5,307 SQ.FT.
